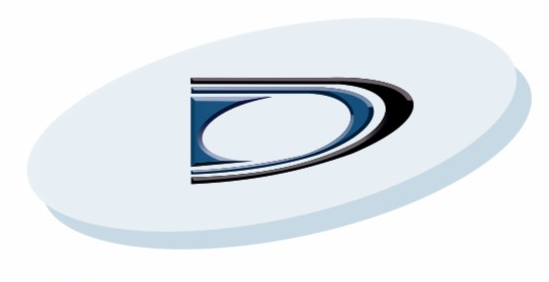Residential Portfolio
Mumbai (Bandra Palette)

“
A Vision in Everyday Luxury
"DELECON® balanced premium finishes with practical planning perfectly. The marble-look floor and veneer tones came together exactly as we imagined."
Grand Entrance

A premium start — clean lines and warm surfaces that set the tone for the entire 3 BHK. The palette is rich yet disciplined.

Living Room Composition



Bedroom & Wardrobe Detail


Home Theatre & Guest Suite


