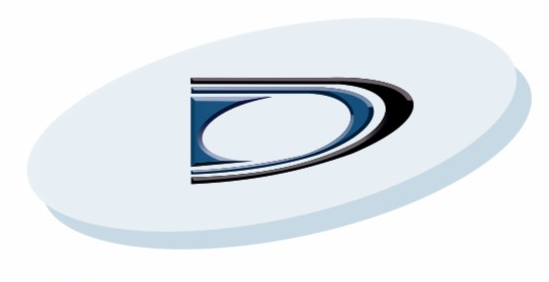Shelton Group, Nariman Point

High-End Corporate Workspace in South Mumbai
“DELECON® delivered a 6000 sq.ft disciplined environment with clear glass transparency and specialized executive suites suited for our South Mumbai leadership workflow.”
Main Entrance & First Impression
As premium office interior designers in Nariman Point, we designed this entry sequence to establish authority. The foyer acts as a clean transition zone with minimalist glass branding for clients entering from South Mumbai's business core.


Reception & Waiting Lounge
This corporate interior design in Mumbai features a reception zone designed for high-profile interaction. Neutral palettes and structured seating define the Shelton Group client interface area.




Passages & Operational Flow
Efficiency in South Mumbai offices depends on flow. These passages link the reception to cabin zones using acoustic carpets and glass partitions to maintain a sense of openness.


Director’s Cabin Suite
The director suite is a benchmark for luxury office interior design in Nariman Point. It utilizes premium dark veneers and integrated strategy corners for South Mumbai's top-tier leadership.



Board Room & Executive Meeting
Our commercial interior designs in Mumbai prioritize acoustics. The boardroom at Shelton Group features presentation-ready tech and sound-insulated glass for confidential strategy sessions.


Modular Workstations
Modern Mumbai office workstations must balance density and ergonomics. We implemented modular cubicles designed for long-term stability and high-density operational usage.


Pantry & Corporate Washrooms
Hygiene and durability drive our material selection for corporate interiors in South Mumbai. Easy-clean laminates and premium fittings ensure a low-maintenance support floor.



